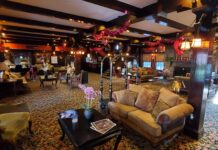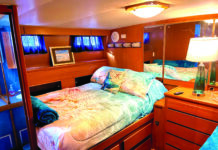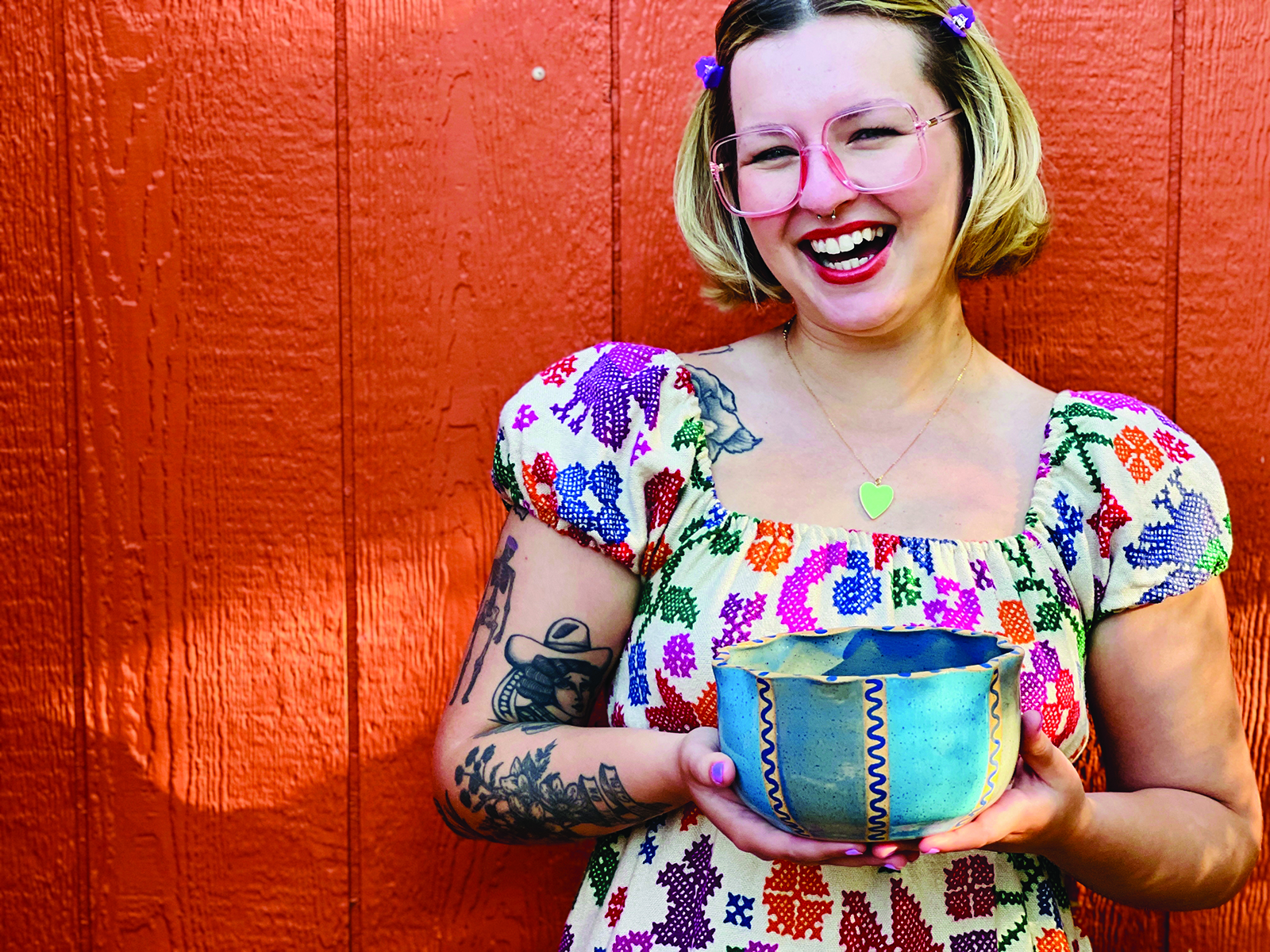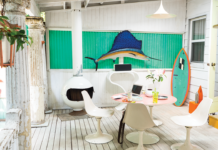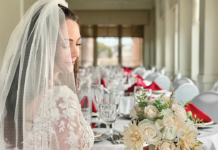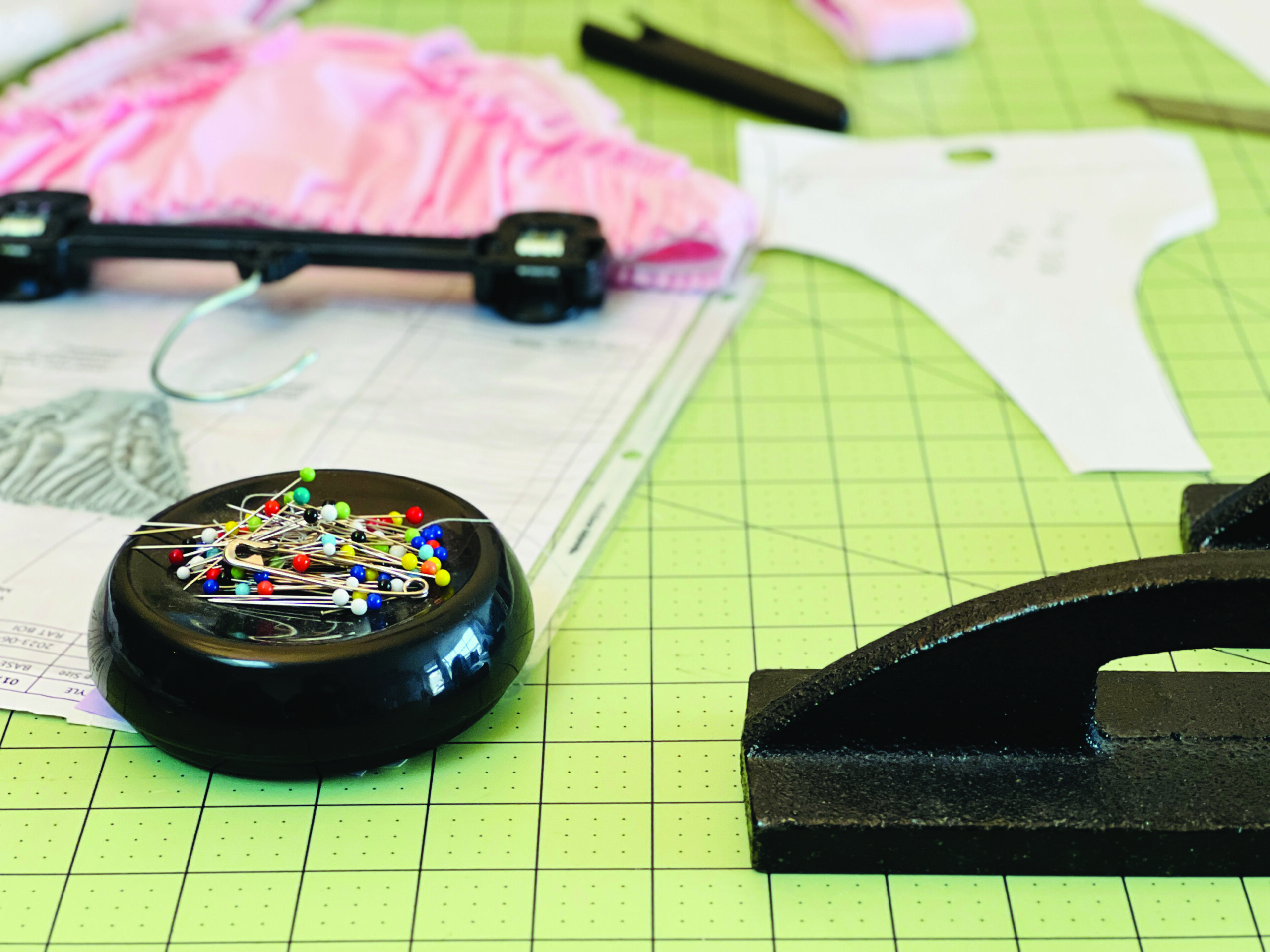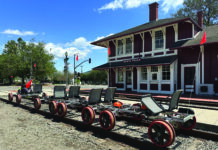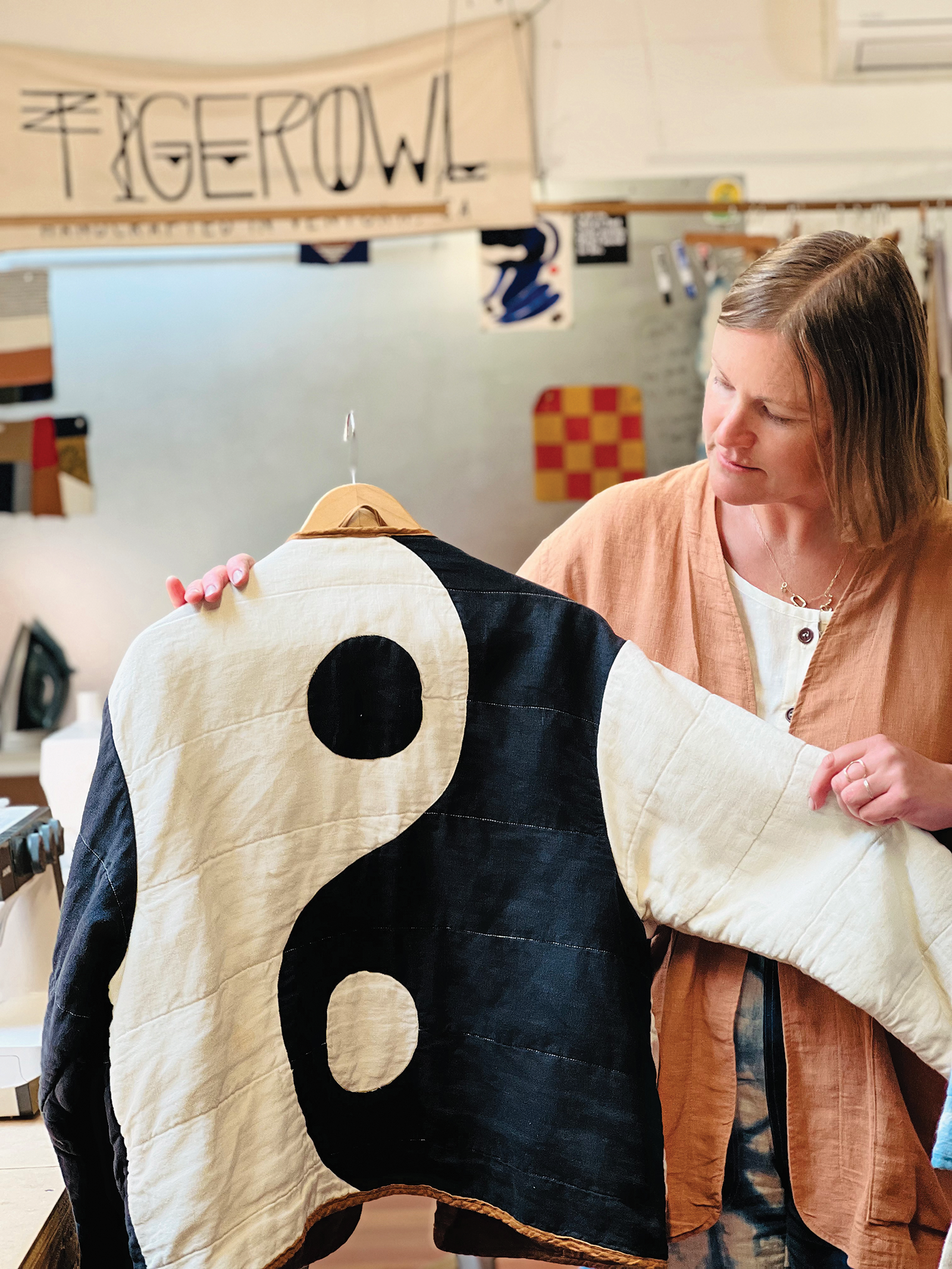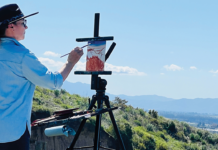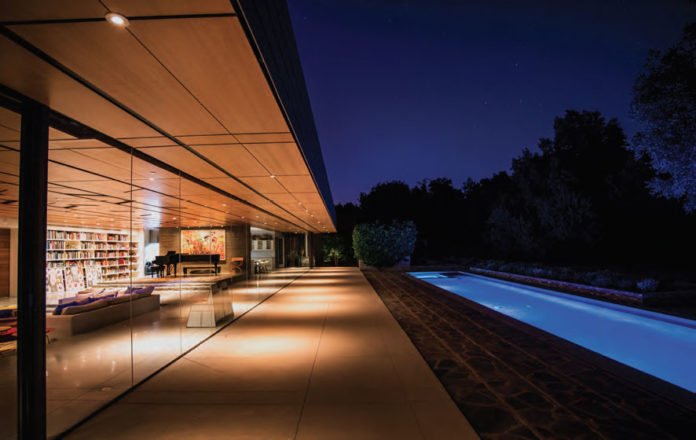Clean lines and sustainable design define the magnificent Wall House in Ojai.
BY Mark Storer | Photos By Michael Montano
The shifting landscapes and seismic heaving of the American dream
during the past 40 years has rocked the earliest visions of the notion to its very core. But the core itself still maintains an elegant simplicity that, from time to time, is refreshed and revised under new standards by those willing to see beyond its hubris to the main purpose: living well.
Scott Johnson, a Los Angeles architect, and his family have eschewed that hubris and kept the dream simple with a “country house,” as he calls it, in Ojai where he and his wife, Meg Bates, a Los Angeles doctor, and their now-grown children, Max and Zoe, and their families gather, relax and reconnect. Max is a reconstructive surgeon in residence in Los Angeles and Zoe is an opera singer. Johnson is founder and partner at Johnson Fain, an architecture firm based in Los Angeles.
“We’ve had second houses in various places throughout the state,” said Johnson, who among other projects has designed a number of wineries. “We had a house in St. Helena in Napa, which was great, but took seven and a half hours to get to, or arranging plane trips with little kids.” The family also had a house in Malibu, but access could be quite difficult at
times. “Ojai is very relaxed and sort of unassuming,” Johnson said. “I grew up in the Salinas Valley and I have an affinity for that agricultural life and Ojai feels very much like that to us.” The Wall House, as it is known, sits on 12 acres, allowing Johnson and Bates to grow stone fruit and keep an organic garden.
Acting as his own client, Johnson designed the house and worked with contractors to build it over a roughly two-year period. “We finished the house five years ago. Our kids now have families of their own, but they live in Los Angeles and so we get together a lot and have a good time.”
The Wall House sits on a cardinal northsouth placement; the long walls face exactly east and west. Its front is a 300-foot steel wall with window placements to allow natural light, while also separating the main house from the exterior. The house’s namesake comes from this placement and Johnson’s design of double walls, whose thermal separators allow afternoon heat to radiate away from the interior of the house. “It’s one story and a flat house and it sits virtually on grade,” Johnson said.
Making use of solar panels and sustainable materials, Johnson also designed the house using naturally sustainable elements often missing from standard construction. Rain collectors reuse gray water for irrigation around the property, while areas of the polished concrete floor contain radiant heating and cooling elements. “There is a faceted Douglas fir wood ceiling with slots cut through it that allows heat that’s inside the house to ventilate up and out laterally.” Johnson pointed out that such a design could be employed in any house. “When you’re in the house, you don’t care about the heat that’s at eight feet or higher than about six feet. It’s very elemental and it works to keep the house comfortable.”
Inside, the house’s floor-to-ceiling glass wall opens out to a pool deck and views of the surrounding hills with hundreds of oak trees and native brush. The interior is what Johnson calls “warm contemporary,” with stone and concrete, carpets and natural finishes. The furniture is comfortable, but not crowded. “It’s minimal, but it’s hand selected,” Johnson said. “It’s not really of a style moment. It has longevity, if you will.”
Outside by the large pool are an outdoor kitchen, which includes a wood-burning grill and pizza oven. There is a fireplace here as well and the organic kitchen garden with herbs and produce available for harvesting.
Gathering on weekends and vacations, the family spends a good deal of time, “with our shoes off, making food and enjoying the time together,” Johnson said. The dining area is in the kitchen, making it a central gathering place. A built-in wine cellar is a repository for various trips to wine country, such as the one Johnson recently took with Zoe and her partner through the Central Coast wine region.
Adjacent to the kitchen and dining rooms is a living area featuring a raised platform with a grand piano, where Zoe and her partner, a music conductor, can often be found singing and playing. Opposite the raised platform is a slightly sunken sitting area with loveseats, a backless sofa and a coffee table. It all sits in front of an understated fireplace. Perhaps the most noticeable feature of the living room area, however, is an expansive series of bookshelves occupying the whole of the back wall. “I’ve always collected books,” Johnson said. “They’re a way to mark a trip you’ve taken or a show you’ve seen and they’re kind of a resource and memorabilia for consulting or designing.” Johnson also built a studio into the house as well, where he is able to paint and create mixed-media art.
But the Wall House is not a retirement plan, or a retreat from the lives he and the rest of the family live — far from it. “I get enormous enjoyment from working,” he said of living and working in Los Angeles. “We sort of have one foot in each place. We do a lot of things that are urban where you have to be in an urban area to enjoy them. We like music and concerts and we go to exhibitions and galleries, so we like the balance a lot.”
As dreams go, perhaps it is best to keep them simple. The stories that abound of the good life, after all, are the ones in which family gathers in a place, enjoys one another’s company, their surroundings and the time. Is there more than that for contentment?




