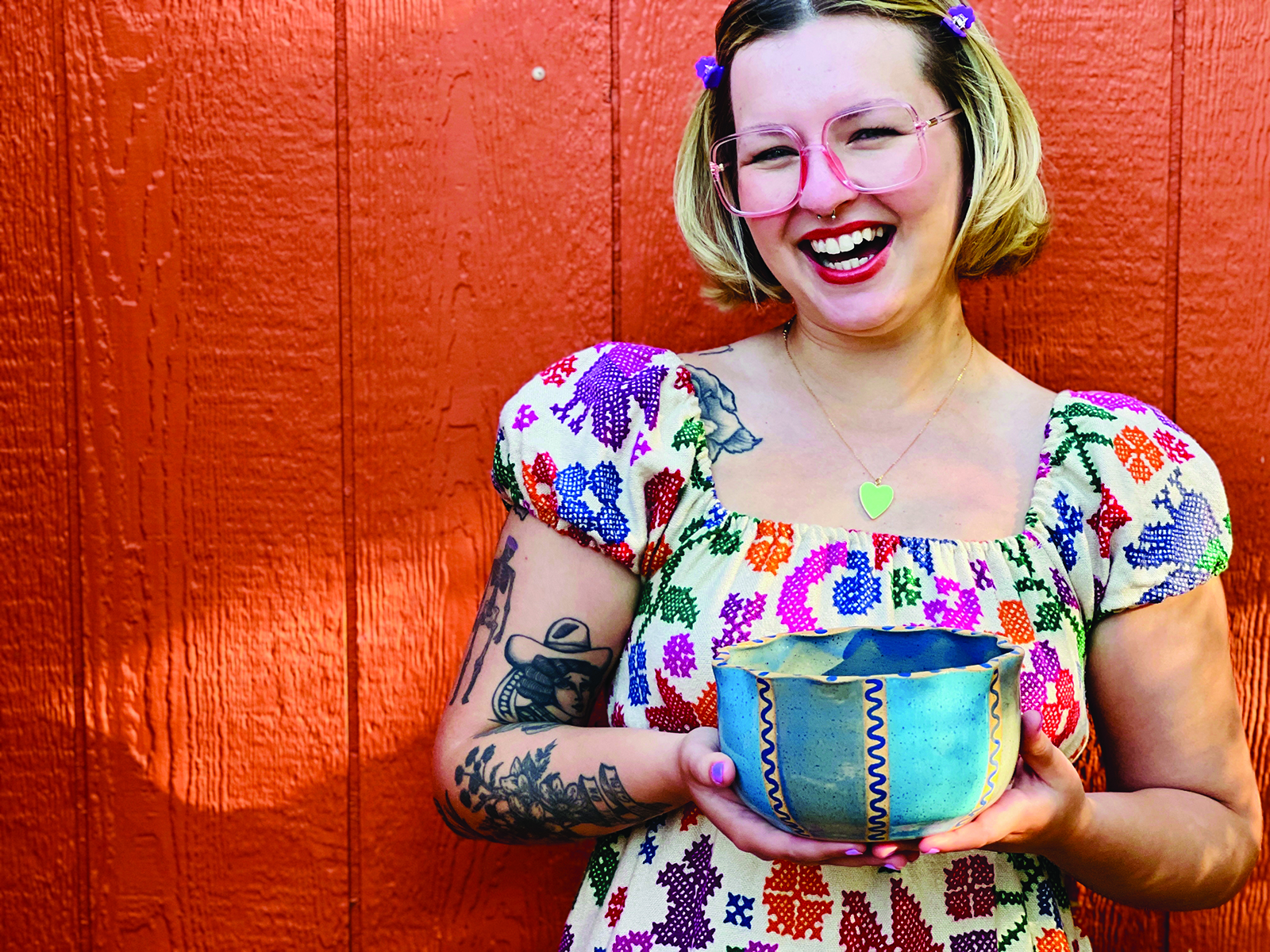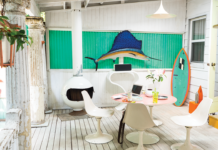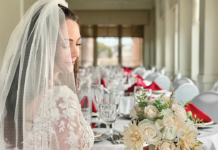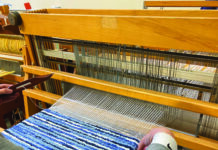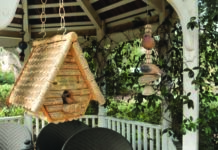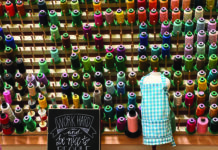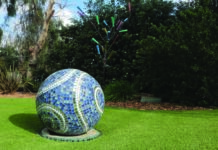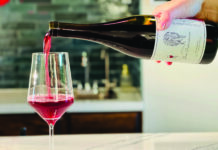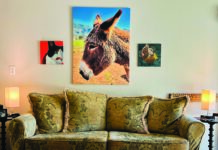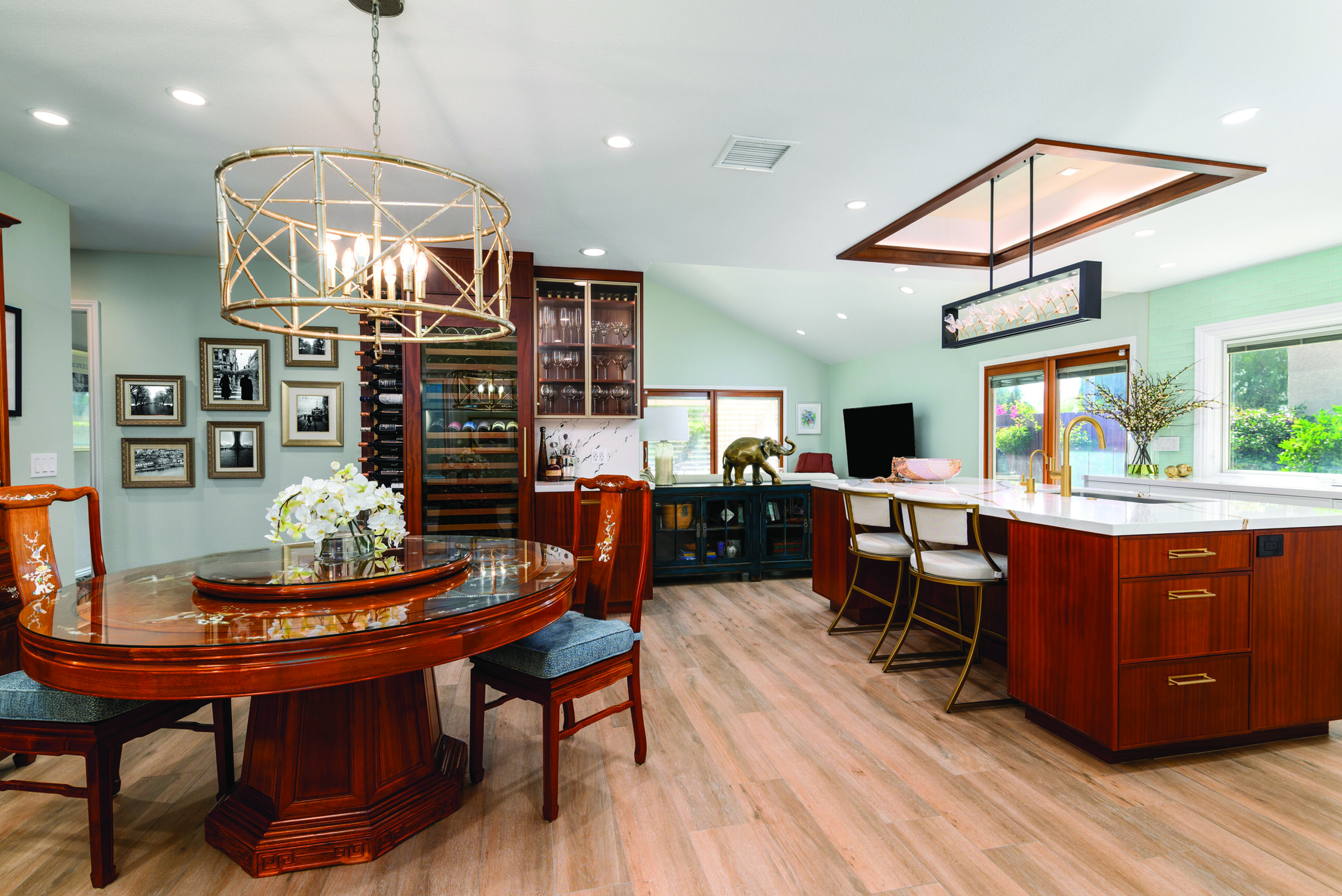
By Mike Nelson | Photos by Nathan Cool
Sheriane and Brad Mattocks are busy bank executives who also love good food, good wine, good friends and entertaining in their Newbury Park home.
Three years ago, they invited one such friend, senior designer Ronni Fryman of Kitchen Places in Ventura, to enjoy wine and charcuterie — and to announce that they needed a home remodel.
Funny, since Fryman had long thought the same thing.
“I always knew that Brad and Sheriane’s house did not suit their lives,” says Fryman, a self-described “nut job” who remodels her friends’ homes in her head while she visits. “But I never tell them about it, unless asked. And this time, they asked.”
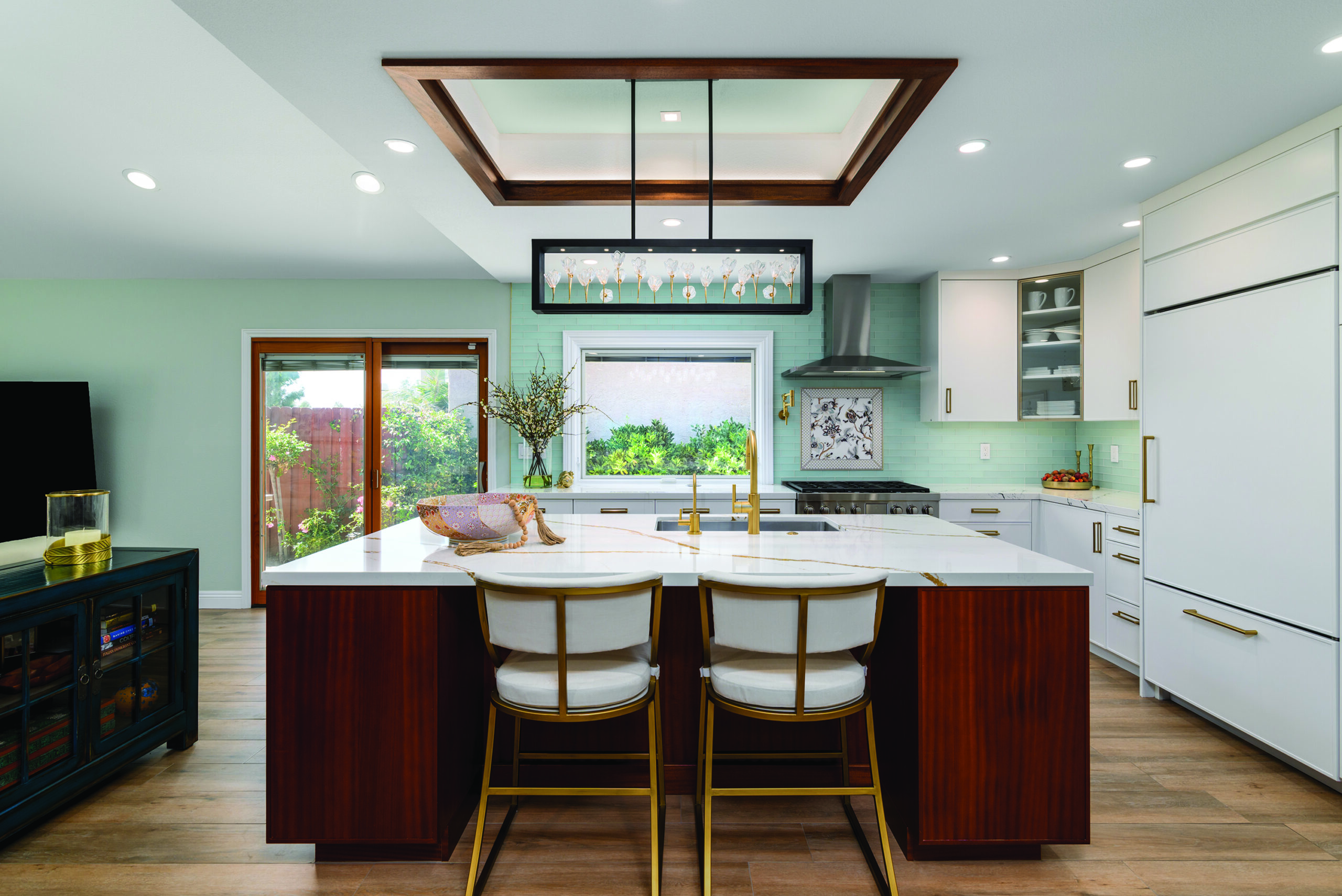
Today, the Mattocks’ 1,600-square-foot home, built in 1978, is more functional, more updated, and employs a “Scandinese” motif that embraces both Sheriane’s Chinese-American heritage and Brad’s desire for a more modern, clean look.
“The finished product is above and beyond our expectations,” say Brad and Sheriane, who’ve lived in the home for 21 years. “It is not only beautiful to look at but incredibly functional and usable. We still can’t believe this is our home that we get to live in every day.”
‘A dream come true’
The process began in June 2021 over wine and charcuterie, and within five months the design was complete. Because it was still the pandemic era of “crazy-long lead times,” says Fryman, “we had many issues with materials not being available, or being back-ordered.”
That extended the timeline, but the homeowners — who moved into Sheriane’s childhood home in Glendale during the demolition process — are grateful to have worked with Fryman and Kitchen Places.
“Kitchen Places was very professional and organized,” says Sheriane. “And working with Ronni was a dream come true. She is a true artist and professional. Her ability to envision and create a space and then execute it with precision is amazing.”
Four months after demo began in August 2022, the Mattockses were able to sleep in their home again, though minor “tweaking” continued until February 2023.
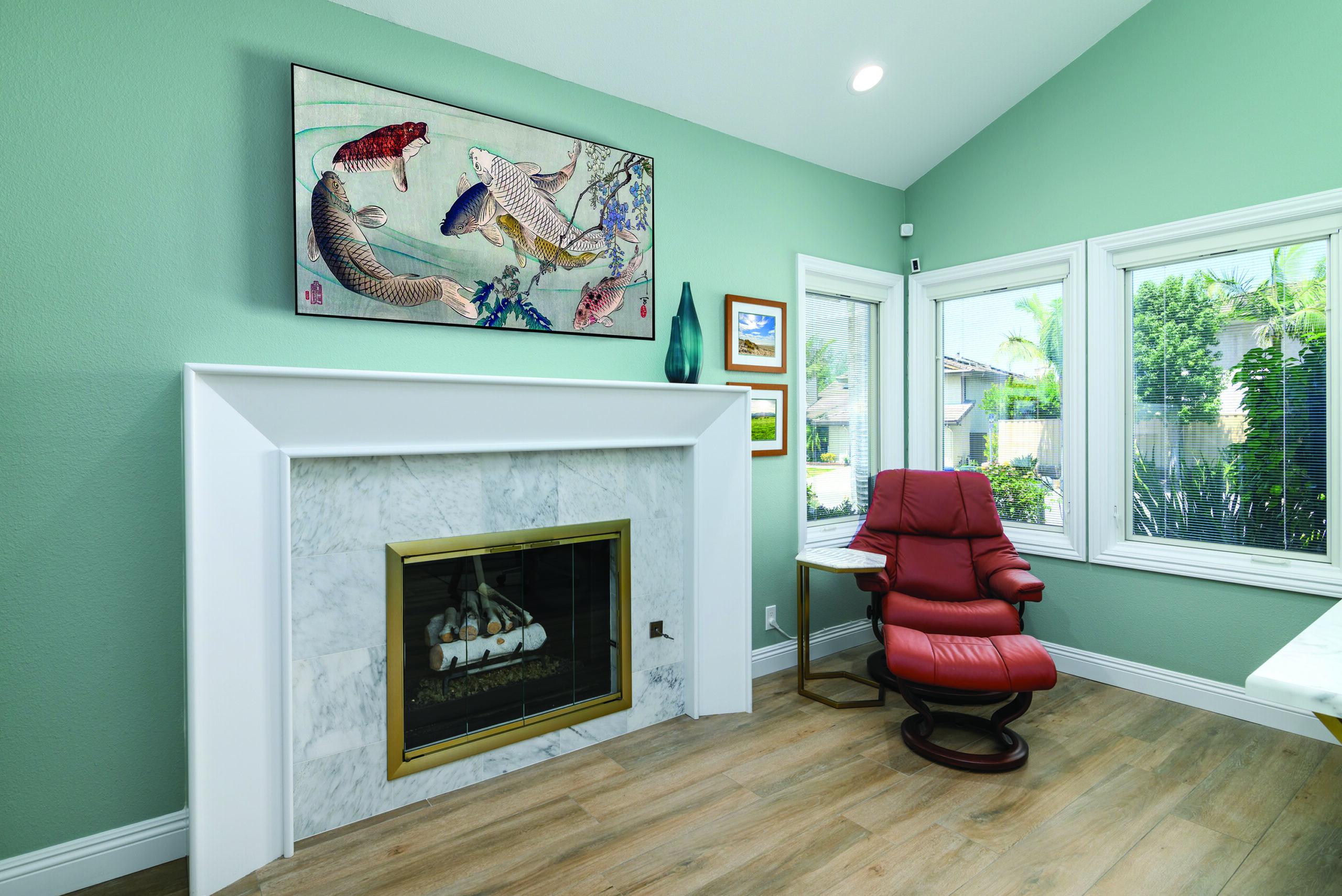
‘Stealing space’
While the three-bedroom, two-bath house is still 1,600 square feet, it looks bigger in some ways, and certainly more functional.
“Only the proportions of the rooms were modified,” says Fryman. “I love to try to steal space from under-used areas to create better storage in others.”
Previously, the home had a formal living room used only at Christmas, and the dining room table was crammed between the kitchen’s peninsula and family room. Meanwhile, the second and third bedrooms were used as the home offices, from where Sheriane and Brad generally work.
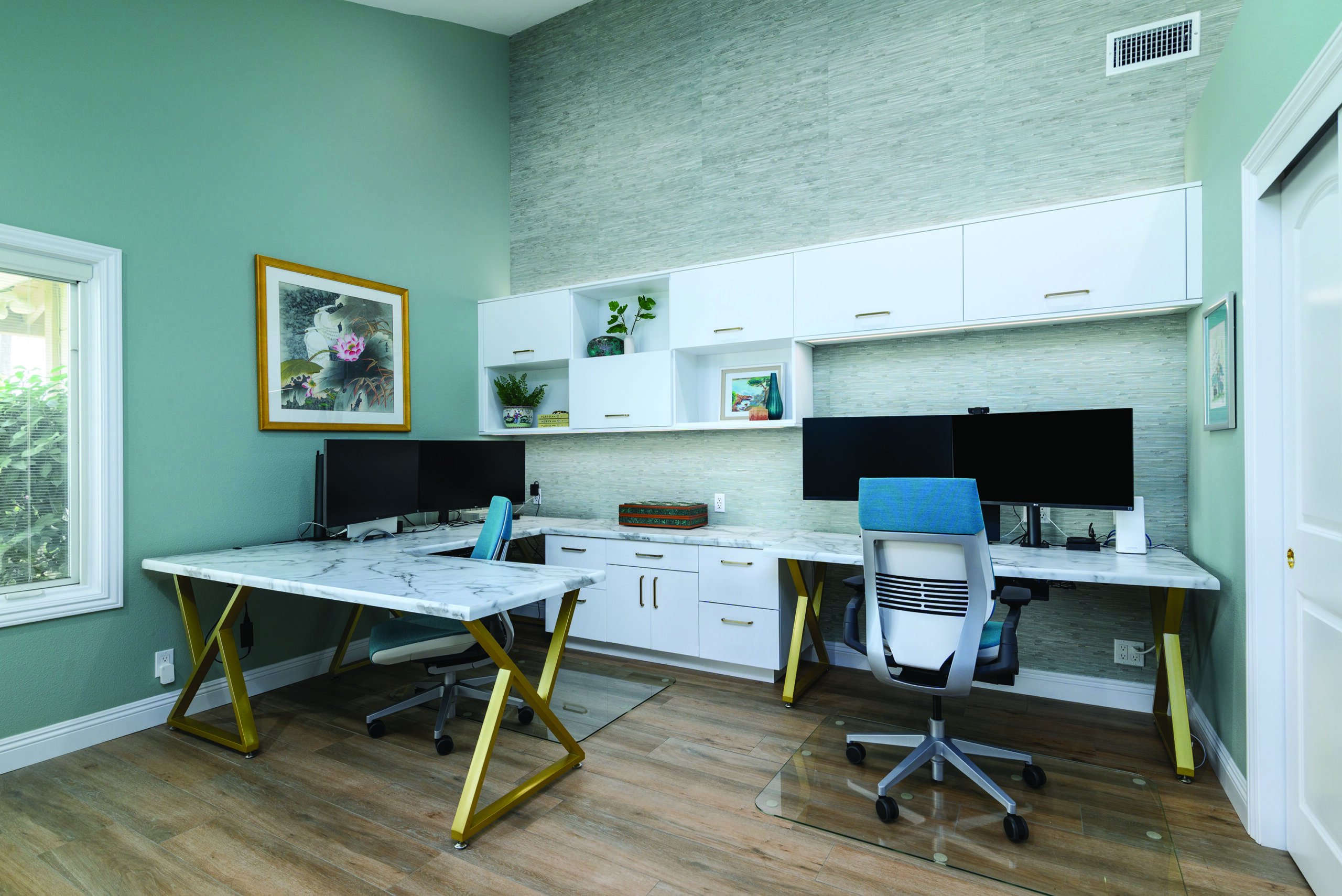
“I removed the load-bearing walls that surrounded the third bedroom and relocated the dining room furniture in that area,” notes Fryman. “The hutch was originally stored in the living room, so now they’re together. That gave us enough space for a large island in the kitchen.
A tilt-up window replaced the sliding window that was originally over the sink, allowing Brad to pass food to his Traeger barbeque outside. Removing the walls also allowed space for wine storage.
“Before,” says Fryman, “they had an eight-foot-wide closet in the office filled waist-high with wine racks. I introduced them to the Sub-Zero wine refrigerator to hold 146 bottles, plus a rack to store another 63.”
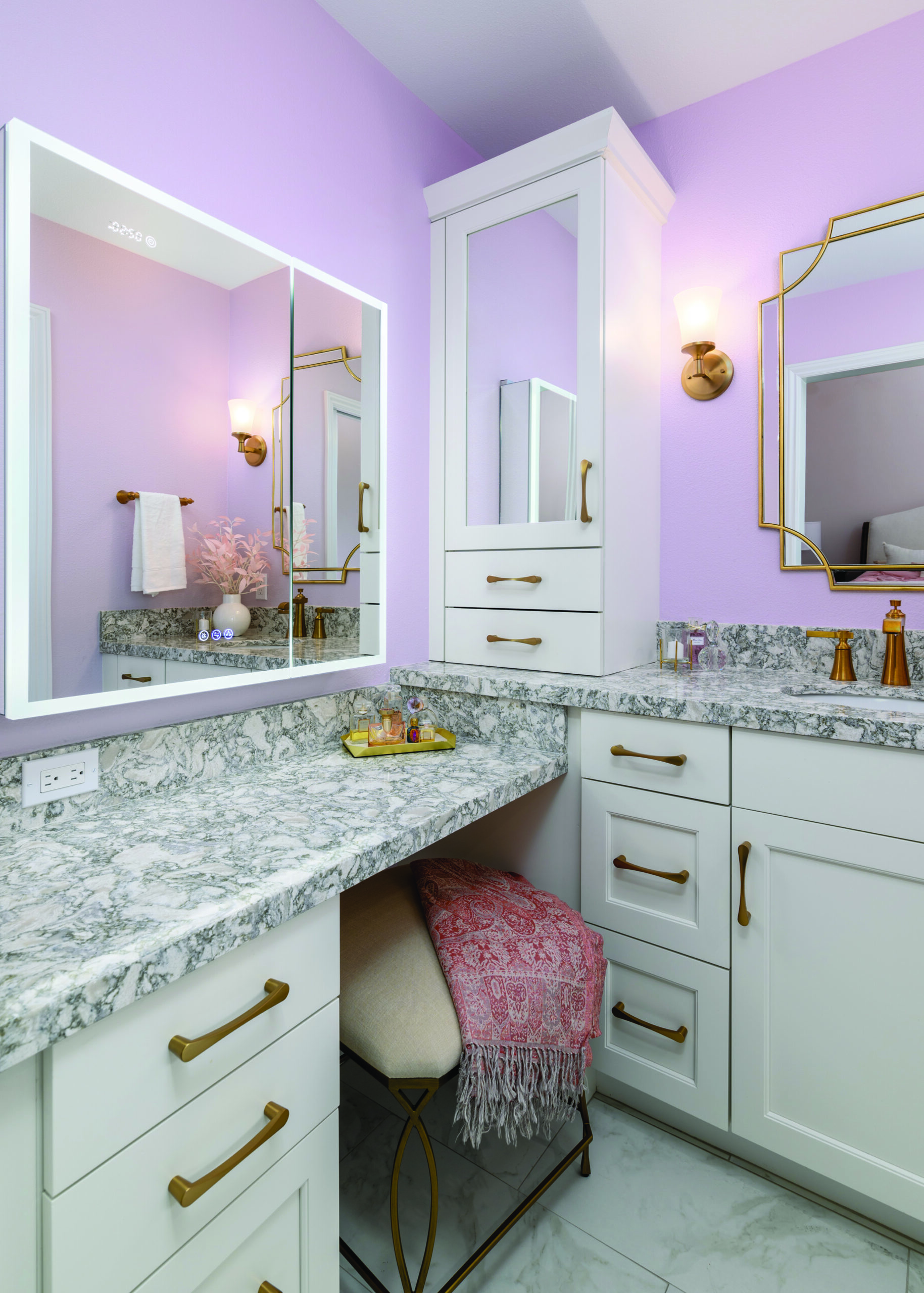
‘A new world’
But Fryman’s “proudest achievement” was embracing “Scandinese,” a mix of Chinese style and the clean lines of Scandinavian design — something she admits was “a new world. When I redesigned their home in my head, I did not have this style in mind at all, so the decorating part was the biggest challenge of this remodel.”
Knowing that Sheriane is the proud owner of “some fabulous rosewood furniture,” and that Brad has taken professional chef’s classes and needed a bigger space to lay out his tools and gadgets, Fryman used the movie “Crazy Rich Asians” and its “stunning set design” as an influence.
In the kitchen, Fryman used cabinets in a Skinny Shaker design in a blend of Sapele Mahogany and white painted finishes. “The use of gold is very popular now and has always been in the Chinese culture,” she explains. “We had gold veining in the island’s engineered stone countertop, as well as for all of the decorative hardware. The focal point of the backsplash is a hand-painted Chinese-style mural, set among green glass tiles.
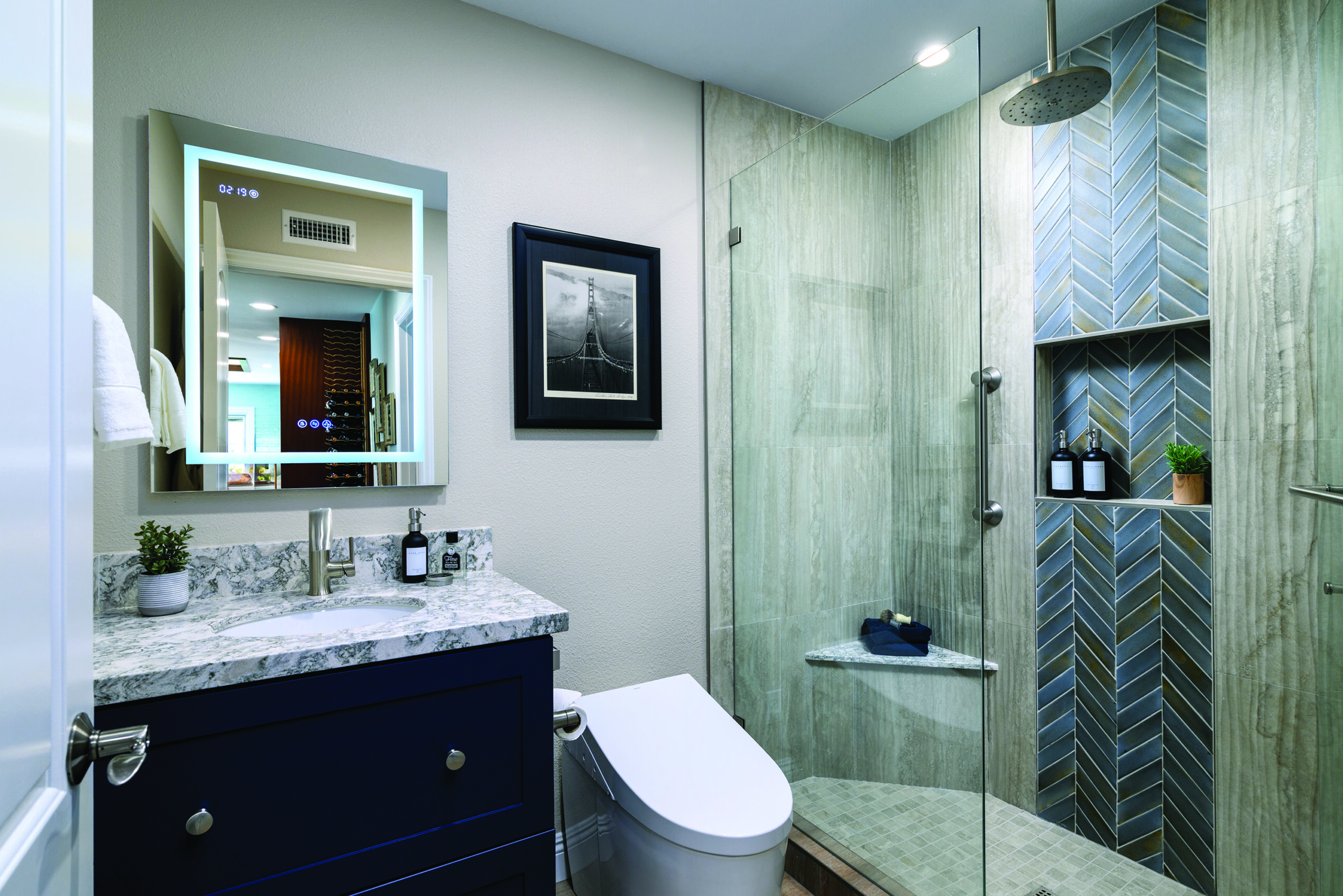
The living room became a home office with new walls, French doors and a closet, while wall cabinets have flip-up doors for more storage. The grass cloth wallcovering and gold stylized legs on the desks continue the Scandinese look.
Fryman also added closet organization systems and remodeled both bathrooms into “his and hers,” increasing storage and conveniences, with Toto toilets that raise via motion sensor. High-tech systems, in fact, are evident throughout: appliances run via phone apps, low-voltage lights create atmosphere, and charging stations are in the kitchen counter and medicine cabinets.
‘Above and beyond’
Fryman, with 30 years’ experience in kitchen and bath design, is delighted to have embraced a new design motif. “I’m also happy,” she adds, “to report that color is back in style!”
She’s currently working on a bathroom redesign for another client that embraces “maximalism,” a mix of textures, prints and finishes that requires “a higher-degree of thought and expertise,” compared to the past years’ “minimalism” and its reliance on whites and grays.
Her friends in Newbury Park, meanwhile, are enjoying their remodeled home that meets their desire “to have new kitchen and bathrooms with a modern feel and, most importantly, to have a new kitchen that could accommodate Brad’s chef talents,” says Sheriane. “Ronni’s ability to listen and hear our wants and concerns and then produce a product above and beyond our expectations is something we still marvel at.”
Funny what a little wining and dining can lead to.
Product Credits:
• Cabinets and remodeling by Kitchen Places.
• Countertops: Cambria USA and Silestone.
• Tile: TileCo and TileCity.
• Furniture and accessories: Ethan Allen and PTS Furniture.
• Appliances and plumbing fixtures: Pacific Sales, Thousand Oaks.
Kitchen Places
1500 Callens Road, Ventura
805.658.0440
www.KitchenPlacesVentura.com








